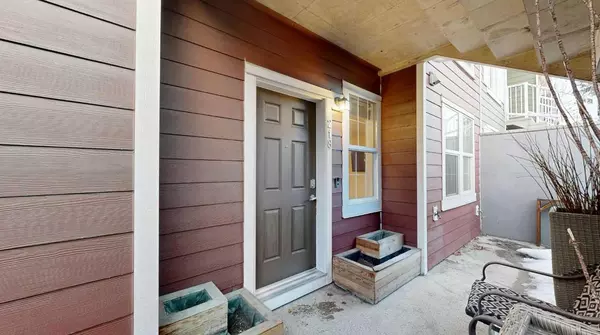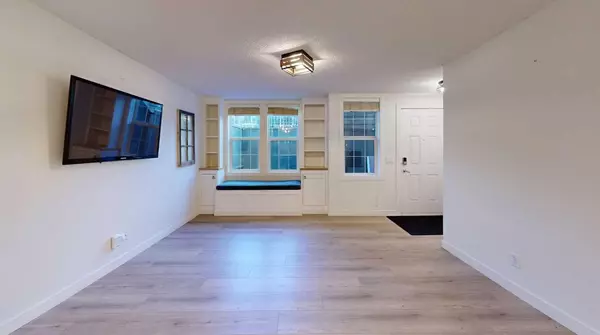UPDATED:
01/04/2025 11:35 PM
Key Details
Property Type Townhouse
Sub Type Row/Townhouse
Listing Status Active
Purchase Type For Sale
Square Footage 1,159 sqft
Price per Sqft $309
Subdivision Mckenzie Towne
MLS® Listing ID A2184265
Style Bungalow
Bedrooms 2
Full Baths 2
Condo Fees $293/mo
HOA Fees $210/ann
HOA Y/N 1
Year Built 2011
Property Description
This is a PET FRIENDLY complex with no size or breed restriction in the bylaws (on board approval only). There are large south-facing windows that let in natural light & look out to a low maintenance private patio with lots of room for BBQ/dining/relaxing. There are high end custom finishes throughout: blinds, closet organizers, & built-in shelving with window seat in the living room. The kitchen has granite counters, s/s appliances, an island with an eat-up bar and the dining area is substantial in size! There is a 4pc ensuite in the Master Bedroom. It is separated from 2nd bedroom by a full bath & laundry with a full-size front load washer/dryer. Built with energy efficient products: lighting, toilets, waterproofed/wrapped foundation, BluWood lumber, ECO spray foam insulation, extra acoustic insulation between units, & more! Walk to the shops and restaurants only blocks away or jump in your car parked right outside your door. McKenzie Towne is a cozy “small town” neighbourhood nestled in Southeast Calgary. This family-oriented community is concentrated around the Town Centre, where you can find all sorts of amenities from grocery stores, restaurants, professional services, and boutique retail stores. Pathways, parks, and playgrounds are abundant throughout the community as well as recreational features such as a splash park, sports fields, outdoor hockey rink, & skate park. The McKenzie Towne Council offers recreational and leisure programming for all ages, as well as community events. Residents enjoy easy access to other areas of Calgary by way of major arterial routes such as Deerfoot Trail & Stoney Trail.
Location
Province AB
County Calgary
Area Cal Zone Se
Zoning M-2
Direction W
Rooms
Basement Finished, Full
Interior
Interior Features Granite Counters
Heating Forced Air, Natural Gas
Cooling None
Flooring Carpet
Inclusions Above
Appliance Dishwasher, Electric Stove, Microwave Hood Fan, Refrigerator, Washer/Dryer, Window Coverings
Laundry In Unit
Exterior
Exterior Feature Private Entrance
Parking Features Stall
Carport Spaces 65
Fence Fenced
Community Features None
Amenities Available Bicycle Storage, Parking
Roof Type Asphalt
Porch Patio
Total Parking Spaces 1
Building
Lot Description No Neighbours Behind
Dwelling Type Other
Foundation Poured Concrete
Architectural Style Bungalow
Level or Stories One
Structure Type Cement Fiber Board,Concrete,Wood Frame
Others
HOA Fee Include Common Area Maintenance,Insurance,Parking,Professional Management,Reserve Fund Contributions,Snow Removal
Restrictions Board Approval,Pet Restrictions or Board approval Required,Restrictive Covenant-Building Design/Size,Utility Right Of Way
Tax ID 95357214
Pets Allowed Restrictions




