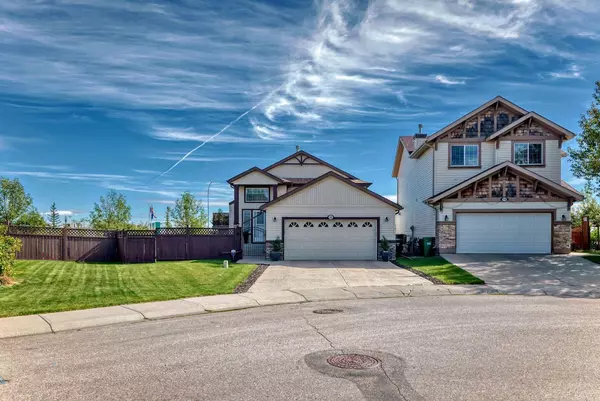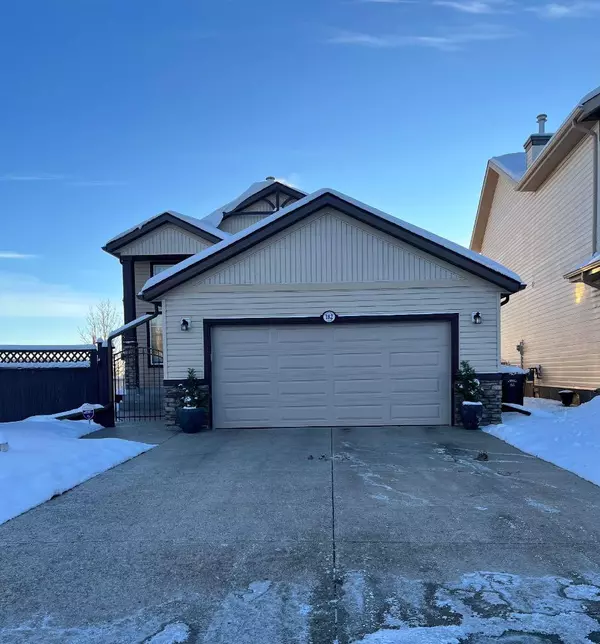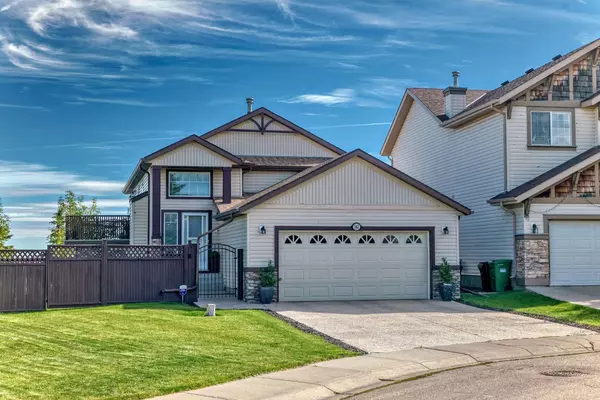UPDATED:
01/07/2025 08:20 PM
Key Details
Property Type Single Family Home
Sub Type Detached
Listing Status Active
Purchase Type For Sale
Square Footage 1,242 sqft
Price per Sqft $563
Subdivision Panorama Hills
MLS® Listing ID A2185633
Style Bi-Level
Bedrooms 3
Full Baths 3
HOA Fees $262/ann
HOA Y/N 1
Year Built 2003
Lot Size 7,448 Sqft
Acres 0.17
Property Description
Completely renovated 2024! This stunning 3-bedroom home on a 7443 sq ft backing onto green space offers the perfect blend of luxury and comfort.
Soaring ceilings throughout create an airy, grand atmosphere. Featuring new roof, siding, and high-end finishes including quartz countertops and designer lighting. Bright, open-concept main floor showcases a gourmet kitchen with quartz island, walk-in pantry, and French doors to balcony. Primary bedroom retreat with ensuite and walk-in closet. The walkout basement is entertainment central – featuring a wet bar, secondary fridge and dishwasher, gas fireplace, and full bath. Step out to your private backyard oasis with new swimspa/hot tub. In-floor heating primed for a side hustle business.
Notable features:
• Heated double garage and driveway snow melt system for effortless winter maintenance
• Central A/C
• Professional landscaping with sprinkler system
• Two storage sheds
• 10 mins to YYC Airport
• Quick access to 201, Deerfoot, VIVO, shopping & schools. Don't miss this turnkey opportunity in a prime location!
Location
Province AB
County Calgary
Area Cal Zone N
Zoning R-G
Direction W
Rooms
Basement Separate/Exterior Entry, Finished, Full, Walk-Out To Grade
Interior
Interior Features Breakfast Bar, Built-in Features, Ceiling Fan(s), Closet Organizers, French Door, High Ceilings, Kitchen Island, Laminate Counters, Pantry, Storage, Vaulted Ceiling(s), Vinyl Windows, Walk-In Closet(s), Wet Bar
Heating In Floor, Fireplace(s), Forced Air
Cooling Central Air
Flooring Carpet, Laminate, Linoleum
Fireplaces Number 1
Fireplaces Type Family Room, Gas, Glass Doors
Appliance Dishwasher, Microwave Hood Fan, Refrigerator, Stove(s)
Laundry Main Level
Exterior
Exterior Feature Balcony
Parking Features Concrete Driveway, Double Garage Attached, Garage Door Opener, Garage Faces Front, Heated Driveway
Garage Spaces 2.0
Fence Fenced
Community Features Park, Playground, Schools Nearby, Shopping Nearby, Sidewalks, Street Lights
Amenities Available None
Roof Type Asphalt Shingle
Porch Balcony(s)
Lot Frontage 34.94
Total Parking Spaces 4
Building
Lot Description Back Yard, Cul-De-Sac, Few Trees, Front Yard, Lawn, No Neighbours Behind, Street Lighting, Underground Sprinklers, Pie Shaped Lot, Rolling Slope
Dwelling Type House
Foundation Poured Concrete
Architectural Style Bi-Level
Level or Stories Bi-Level
Structure Type Vinyl Siding,Wood Frame
Others
Restrictions Restrictive Covenant
Tax ID 95380021




