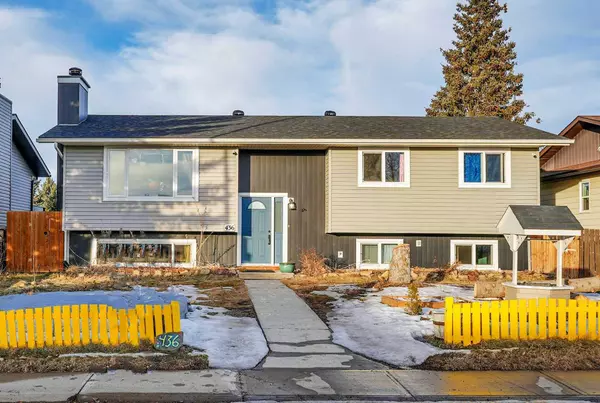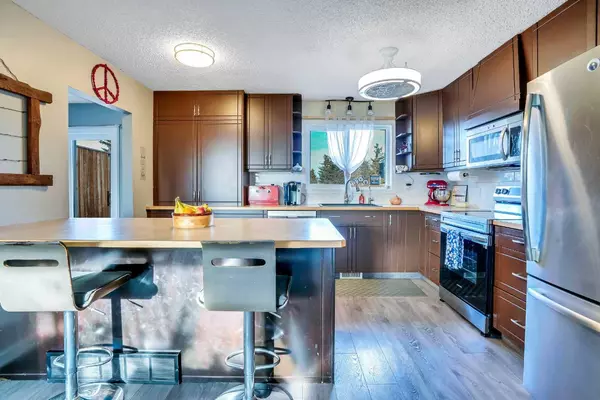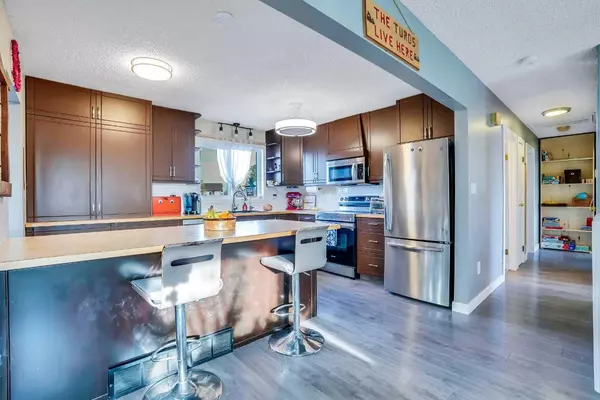UPDATED:
01/31/2025 08:55 PM
Key Details
Property Type Single Family Home
Sub Type Detached
Listing Status Active
Purchase Type For Sale
Square Footage 1,163 sqft
Price per Sqft $403
MLS® Listing ID A2190569
Style Bi-Level
Bedrooms 4
Full Baths 2
Half Baths 1
Year Built 1979
Lot Size 7,150 Sqft
Acres 0.16
Property Description
This stunning bi-level home has been meticulously renovated and is ready to move in. Offering modern comfort, generous living space, and incredible value, this property is a true gem.
The main floor boasts a bright and inviting living area with large windows that flood the space with natural light, along with a cozy wood-burning fireplace. The upgraded kitchen is the heart of the home, featuring stainless steel appliances, ample cabinet and counter space, a stylish new backsplash, and a top-tier water filtration system. The kitchen seamlessly flows into the spacious dining area, perfect for family meals and entertaining. The main floor also includes a generous master bedroom with a 2-piece ensuite for added privacy, plus two additional well-sized bedrooms and a 4-piece bathroom.
Downstairs, the fully finished basement offers even more space with a large recreation room, a bedroom, and the potential for a second bedroom. A 3-piece bathroom and plenty of storage space complete the lower level.
The spacious deck is perfect for summer BBQs and gatherings, while the expansive backyard offers a relaxing setting. The garden features a variety of flowers and fruit-bearing plants, including Saskatoon berries, strawberries, raspberries, and apples, creating a tranquil retreat.
Additional features include a HEATED AND INSULATED DOUBLE DETACHED GARAGE with alley access, a parking stall, NEW ROOF (2024), NEW WATER HEATER (2024), NEW WASHER AND DRYER, AIR CONDITIONER, NEWER FURNACE, and NEW FLOORING in the main areas of the home.
Located just 20 minutes east of Airdrie, with easy access to Calgary, the Airport, and local amenities, Irricana offers a serene atmosphere with bike paths and all the essentials. Don't miss this opportunity—book your private showing today!
Location
Province AB
County Rocky View County
Zoning R
Direction S
Rooms
Basement Finished, Full
Interior
Interior Features High Ceilings, Storage
Heating Forced Air, Natural Gas
Cooling Central Air
Flooring Carpet, Hardwood, Tile, Vinyl
Fireplaces Number 1
Fireplaces Type Living Room, Wood Burning
Inclusions Trampoline, Swing Set, Green House, Wishing Well, Fire Wood
Appliance Central Air Conditioner, Dishwasher, Dryer, Electric Stove, Garage Control(s), Microwave Hood Fan, Refrigerator, Washer, Window Coverings
Laundry In Basement
Exterior
Exterior Feature Garden, Lighting, Private Yard, Storage
Parking Features Alley Access, Double Garage Detached, Heated Garage, Insulated, Off Street, Oversized, RV Access/Parking
Garage Spaces 2.0
Fence Fenced
Community Features Park, Playground, Schools Nearby, Shopping Nearby, Sidewalks, Street Lights, Walking/Bike Paths
Roof Type Asphalt Shingle
Porch Deck
Lot Frontage 54.99
Total Parking Spaces 4
Building
Lot Description Back Lane, Back Yard, Fruit Trees/Shrub(s), Front Yard, Landscaped, Rectangular Lot
Dwelling Type House
Foundation Wood
Architectural Style Bi-Level
Level or Stories Bi-Level
Structure Type Metal Siding ,Vinyl Siding
Others
Restrictions None Known
Tax ID 93307614




