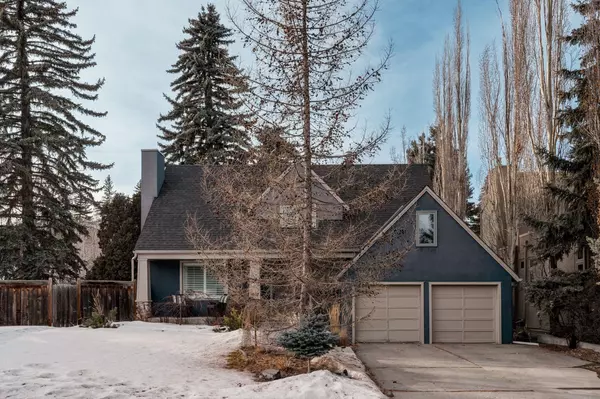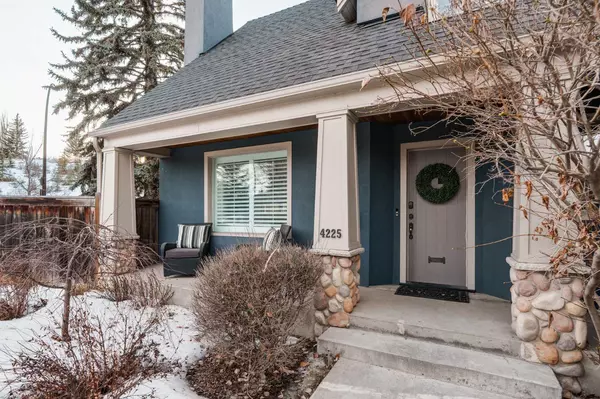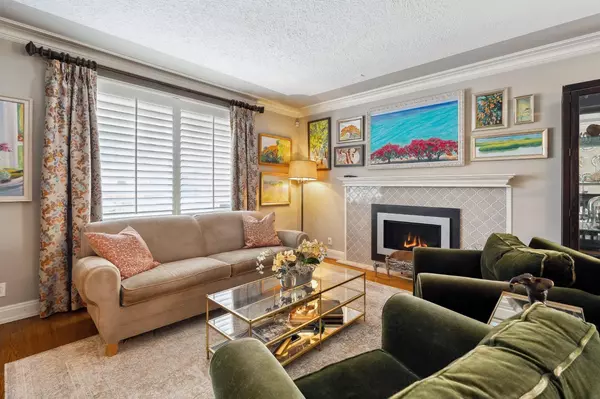UPDATED:
02/03/2025 03:10 AM
Key Details
Property Type Single Family Home
Sub Type Detached
Listing Status Active
Purchase Type For Sale
Square Footage 2,138 sqft
Price per Sqft $748
Subdivision Elboya
MLS® Listing ID A2191240
Style 2 Storey
Bedrooms 3
Full Baths 2
Half Baths 1
Year Built 1949
Lot Size 6,533 Sqft
Acres 0.15
Property Description
the river and Stanley Park. Nestled on a spacious pie-shaped
corner lot, this property is perfect for a family with active kids
who love to play outdoors. Upon entering, you're welcomed by
a formal living room at the front of the home, offering a warm
and inviting space to relax. From here, step into the dedicated
dining area—ideal for hosting large gatherings and family
dinners. Adjacent to the dining room, a retractable screened-
in porch allows you to enjoy the outdoors well beyond the
summer months. At the back of the home, the expansive kitchen
is designed for both functionality and connection, providing
plenty of prep space while offering panoramic views of the
backyard. Upstairs, you'll find three generously sized bedrooms,
including a primary suite with ample closet space and a private
ensuite. The lower level boasts a spacious recreation room with
additional space for a home gym or hobby area. Completing
the home is a double attached garage, ensuring comfort and
convenience during the cold winter months.
Location
Province AB
County Calgary
Area Cal Zone Cc
Zoning R-CG
Direction E
Rooms
Basement Finished, Full
Interior
Interior Features Built-in Features, Kitchen Island, Natural Woodwork, No Smoking Home, See Remarks, Stone Counters
Heating In Floor, Hot Water, Natural Gas
Cooling Wall Unit(s)
Flooring Carpet, Hardwood, Laminate, Tile
Fireplaces Number 1
Fireplaces Type Gas, Living Room
Inclusions Hot Tub.
Appliance Dishwasher, Gas Stove, Microwave, Range Hood, Refrigerator, Wall/Window Air Conditioner, Washer/Dryer
Laundry In Bathroom, See Remarks, Upper Level
Exterior
Exterior Feature Playground, Private Yard
Parking Features Double Garage Attached
Garage Spaces 2.0
Fence Fenced
Community Features Clubhouse, Park, Playground, Pool, Schools Nearby, Shopping Nearby, Sidewalks, Street Lights, Tennis Court(s), Walking/Bike Paths
Roof Type Asphalt Shingle
Porch Deck, Front Porch, Screened
Lot Frontage 103.12
Total Parking Spaces 4
Building
Lot Description Back Lane, Back Yard, City Lot, Lawn, Landscaped, Street Lighting, Pie Shaped Lot, Private
Dwelling Type House
Foundation Poured Concrete
Architectural Style 2 Storey
Level or Stories Two
Structure Type Stucco,Wood Frame
Others
Restrictions Restrictive Covenant
Tax ID 95408270




