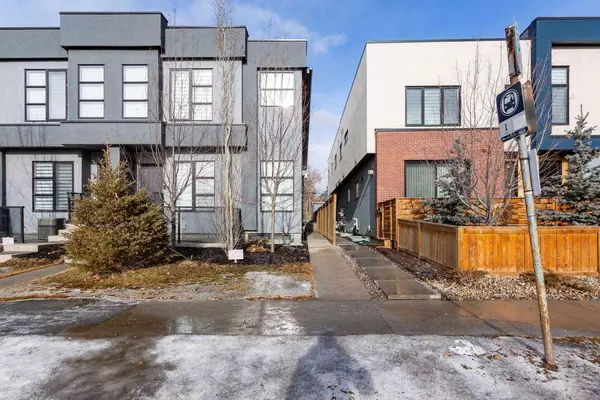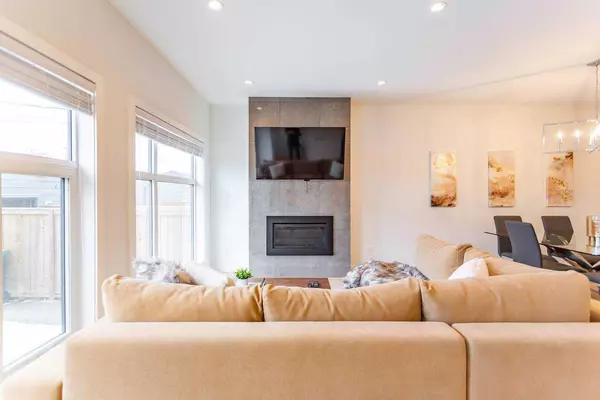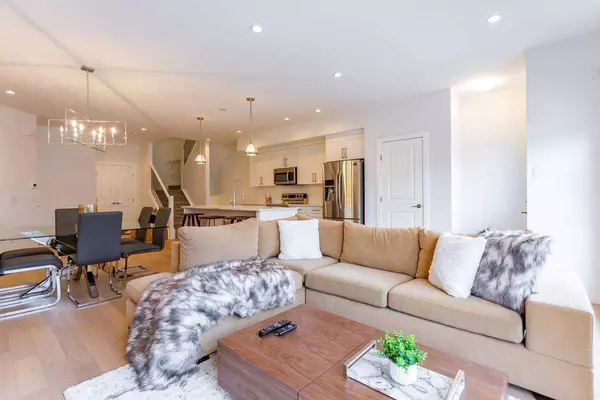UPDATED:
02/04/2025 03:30 AM
Key Details
Property Type Townhouse
Sub Type Row/Townhouse
Listing Status Active
Purchase Type For Sale
Square Footage 1,521 sqft
Price per Sqft $443
Subdivision Hillhurst
MLS® Listing ID A2190426
Style 2 Storey
Bedrooms 3
Full Baths 3
Half Baths 1
Condo Fees $325/mo
Year Built 2017
Property Description
a stunningly tiled fireplace adds a cozy touch, perfect for intimate evenings or lively family gatherings. The adjacent dining area is designed for memorable meals and celebrations with loved ones. Ascend to the upper level, where convenience meets luxury. This floor boasts essential amenities, including a dedicated laundry space and two generously sized bedrooms. The primary suite is a true retreat, complete with a vast walk-in closet and a breathtaking 5-piece ensuite. Indulge in the opulence of double sinks, quartz counters, and a glass shower that transforms daily routines into lavish experiences. The lower level is a haven for entertainment, featuring a spacious family room ideal for movie nights or social gatherings. Here, guests will find a third bedroom and a full bathroom, making it an excellent space for larger families or visitors seeking their own private retreat. Noteworthy features of this exceptional home include AIRBNB FRIENDLY status, making it a lucrative investment opportunity with impressive rental income potential. For added convenience, the home can be purchased fully furnished and comes equipped with an enclosed garage, air conditioning, and beautifully landscaped outdoor spaces. Situated just a short walk from an array of amenities, schools, parks, and the picturesque Bow River pathways, this residence offers the perfect blend of luxury and convenience. Discover the lifestyle you've always dreamed of in Hillhurst—where elegance meets urban living!
Location
Province AB
County Calgary
Area Cal Zone Cc
Zoning M-CG
Direction SE
Rooms
Basement Finished, Full
Interior
Interior Features See Remarks
Heating Forced Air, Natural Gas
Cooling Central Air
Flooring Carpet, Ceramic Tile, Vinyl Plank
Fireplaces Number 1
Fireplaces Type Electric
Appliance Bar Fridge, Dishwasher, Electric Stove, Garage Control(s), Microwave Hood Fan, Refrigerator, Washer/Dryer
Laundry Laundry Room
Exterior
Exterior Feature Private Entrance
Parking Features Single Garage Detached
Garage Spaces 1.0
Fence Fenced
Community Features Playground, Schools Nearby, Shopping Nearby
Amenities Available Playground, Visitor Parking
Roof Type Asphalt Shingle
Porch Rear Porch
Total Parking Spaces 1
Building
Lot Description Back Lane, Landscaped
Dwelling Type Four Plex
Foundation Poured Concrete
Architectural Style 2 Storey
Level or Stories Two
Structure Type Concrete,Stucco,Wood Frame
Others
HOA Fee Include Common Area Maintenance,Insurance,Parking,Professional Management,Reserve Fund Contributions,Sewer
Restrictions None Known
Tax ID 95020232
Pets Allowed Yes




