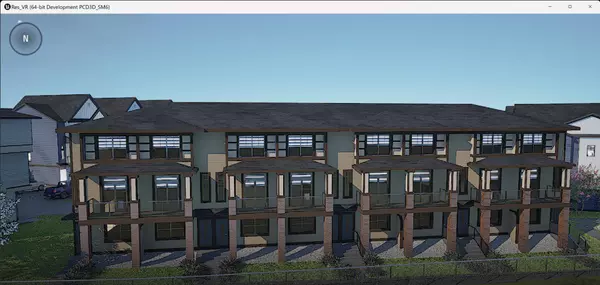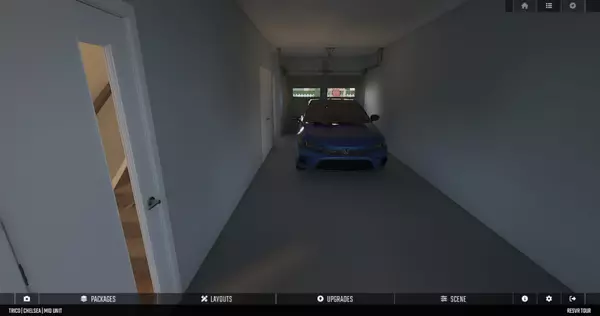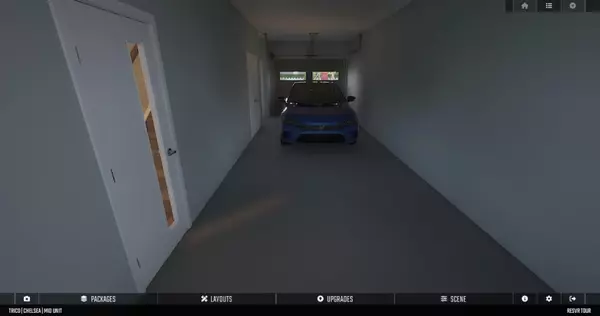UPDATED:
02/03/2025 02:55 AM
Key Details
Property Type Townhouse
Sub Type Row/Townhouse
Listing Status Active
Purchase Type For Sale
Square Footage 1,179 sqft
Price per Sqft $393
Subdivision Chelsea_Ch
MLS® Listing ID A2191795
Style 3 Storey
Bedrooms 2
Full Baths 2
Half Baths 1
Condo Fees $252/mo
Year Built 2025
Lot Size 1,616 Sqft
Acres 0.04
Property Description
The open-concept design of the Regent effortlessly integrates spacious living areas, creating a welcoming atmosphere for both relaxation and entertaining. Upon entry, you are greeted by a two-car tandem garage as well as a generous foyer that leads you to the second floor, where you'll find a sleek 2-piece powder room for added convenience. The upgraded semi-built-in kitchen is a true showstopper, featuring contemporary finishes, ample counter space, and modern appliances, making it perfect for meal prep and gatherings. The adjacent dining area and expansive great room flow seamlessly into one another, creating the perfect space for family dinners or hosting friends. Step out onto the private deck, ideal for enjoying your morning coffee in peace.
The upper floor of the home boasts upgraded LVP flooring throughout, giving the space a polished, modern feel. Two spacious master bedrooms await, each with its own luxurious ensuite bathroom and walk-in closet. Whether you're relaxing after a long day or hosting guests, these private retreats offer the perfect balance of style and comfort.
Located in the sought-after Chelsea community, you'll enjoy easy access to Chestermere Lake, Lakeside Greens Golf Course, Easthills shopping centre, schools, and all the best amenities the area has to offer. Don't miss the opportunity to make this stylish and functional townhome your own.
Location
Province AB
County Chestermere
Zoning R-4
Direction SE
Rooms
Basement None
Interior
Interior Features Built-in Features, Double Vanity, Quartz Counters, Tankless Hot Water
Heating Forced Air
Cooling Rough-In
Flooring Carpet, Tile, Vinyl Plank
Inclusions Window Coverings, Garage Control(s)
Appliance Dishwasher, Electric Oven, Electric Range, Garage Control(s), Microwave, Range Hood, Refrigerator, Tankless Water Heater, Washer/Dryer
Laundry Upper Level
Exterior
Exterior Feature BBQ gas line
Parking Features Double Garage Attached
Garage Spaces 2.0
Fence None
Community Features Schools Nearby, Shopping Nearby
Amenities Available None, Snow Removal, Trash, Visitor Parking
Roof Type Fiberglass
Porch Deck
Lot Frontage 14.99
Total Parking Spaces 2
Building
Lot Description Other
Dwelling Type Other
Foundation Poured Concrete
Architectural Style 3 Storey
Level or Stories Three Or More
Structure Type Other
New Construction Yes
Others
HOA Fee Include Common Area Maintenance,Insurance,Maintenance Grounds,Reserve Fund Contributions,Snow Removal,Trash
Restrictions None Known
Pets Allowed Yes




