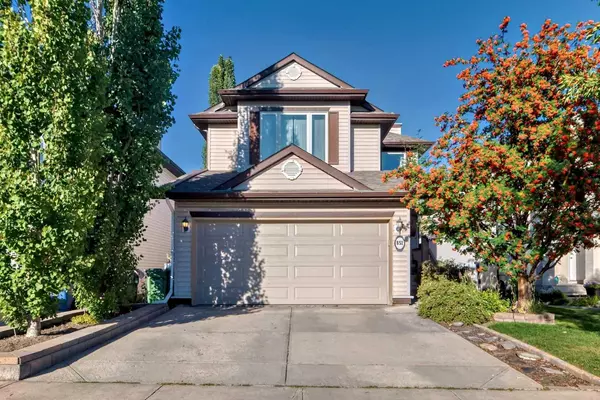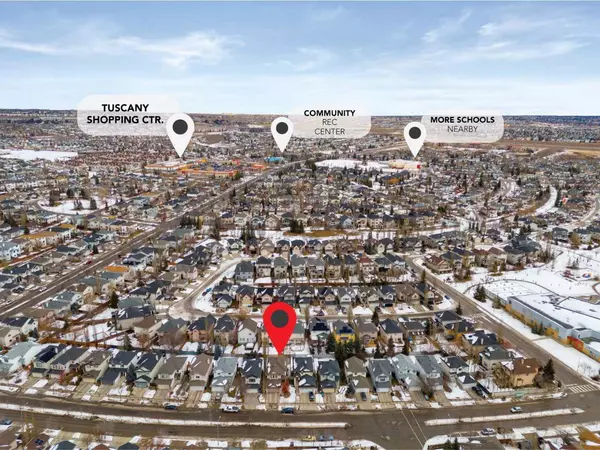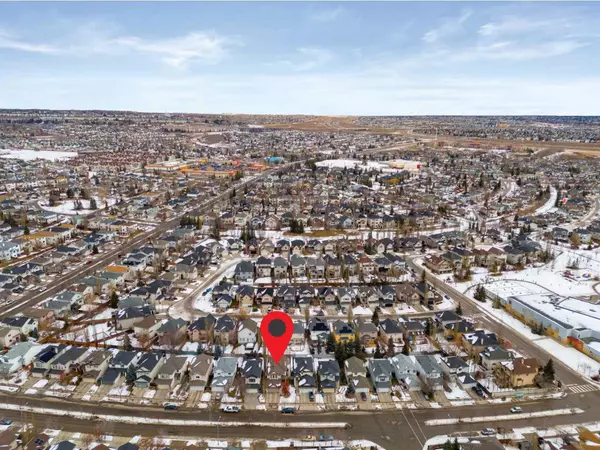UPDATED:
02/05/2025 07:55 PM
Key Details
Property Type Single Family Home
Sub Type Detached
Listing Status Active
Purchase Type For Sale
Square Footage 1,847 sqft
Price per Sqft $446
Subdivision Tuscany
MLS® Listing ID A2163156
Style 2 Storey
Bedrooms 4
Full Baths 3
Half Baths 1
HOA Fees $298/ann
HOA Y/N 1
Year Built 2000
Lot Size 4,456 Sqft
Acres 0.1
Property Description
Step outside to your backyard oasis, where a variety of tall trees provide privacy, creating the perfect sanctuary to connect with nature. Whether you're hosting gatherings or simply enjoying a quiet evening, the full deck is an ideal spot to fire up the barbecue and relax.
Upstairs, you'll find three bedrooms, including a spacious primary suite with vaulted ceilings, a ceiling fan, and a breathtaking ensuite bathroom featuring a glass wall tiled shower. Down the hall, a second fully renovated bathroom and two additional bedrooms offer ample space for family and guests.
The fully developed basement provides an additional 697 sq. ft. of versatile living space, perfect for gatherings, game nights, or cozy movie marathons. This lower level also includes a fourth bedroom and another full bathroom, offering extra comfort and convenience.
From the charming front porch to the thoughtfully designed interior, this Tuscany gem is a perfect balance of luxury and convenience. Additional features include a laundry room with built-in extra storage with easy access to the garage. Other renovations include: Roof replacement (2018), Triple paned windows (2020).
Along with this amazing home, Tuscany is an ideal neighborhood to live. A nearby grocery store ensures convenience for daily essentials, while a day home and school within the area make it perfect for families. The community is accessible from major roads of Crowchild and Stony Trail to welcome to newcomers and offers a friendly and comfortable environment to call home. Amenities close to this neighbourhood including a walking distance to grocery stores, public and Catholic K to 9 schools, daycares and dayhomes, coffee shops, Tuscany Club which offers many recreational and community opportunities with tennis courts, splash park/ice skating, gym and so much more. This beautiful home is ready to welcome you—don't just dream it, live it!
Location
Province AB
County Calgary
Area Cal Zone Nw
Zoning R-C1
Direction W
Rooms
Basement Finished, Full
Interior
Interior Features Ceiling Fan(s)
Heating Forced Air
Cooling None
Flooring Carpet, Ceramic Tile, Hardwood, Tile
Fireplaces Number 1
Fireplaces Type Gas
Inclusions none
Appliance Dishwasher, Electric Stove, Garage Control(s), Refrigerator, Washer/Dryer, Window Coverings
Laundry Main Level
Exterior
Exterior Feature None
Parking Features Double Garage Detached
Garage Spaces 2.0
Fence Fenced
Community Features Clubhouse, Park
Amenities Available None
Roof Type Asphalt Shingle
Porch Deck
Lot Frontage 39.86
Total Parking Spaces 4
Building
Lot Description Few Trees
Dwelling Type House
Foundation Poured Concrete
Architectural Style 2 Storey
Level or Stories Two
Structure Type Vinyl Siding,Wood Frame
Others
Restrictions None Known
Tax ID 94940209




