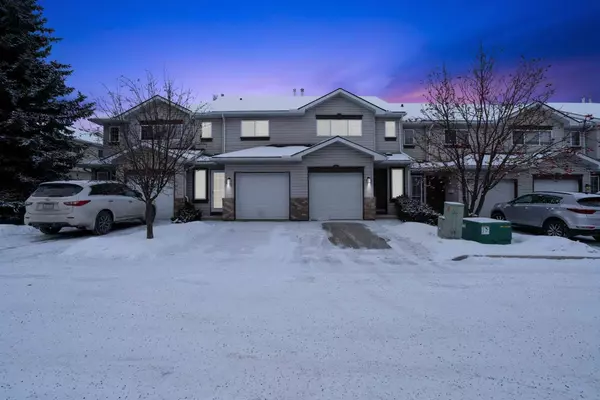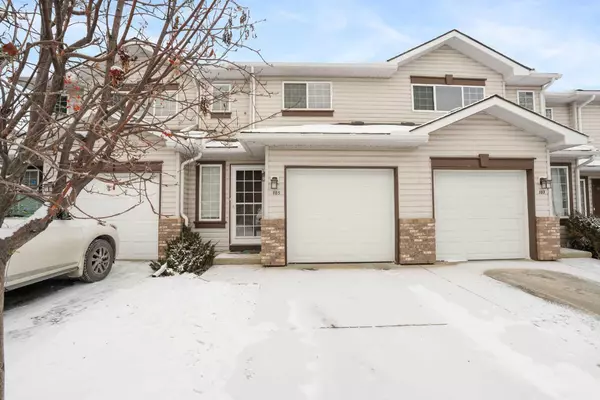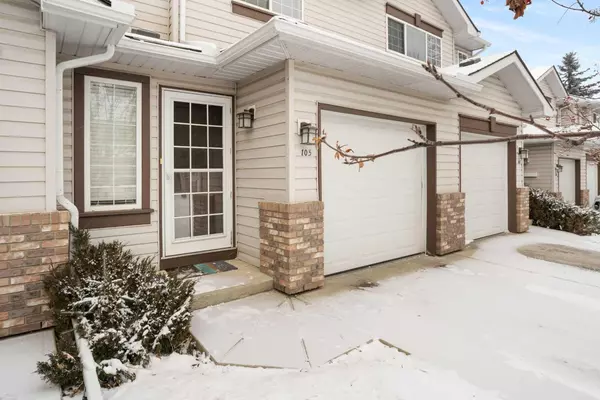OPEN HOUSE
Sat Feb 08, 11:00am - 2:00pm
Sun Feb 09, 11:00am - 2:00pm
UPDATED:
02/05/2025 05:10 PM
Key Details
Property Type Townhouse
Sub Type Row/Townhouse
Listing Status Active
Purchase Type For Sale
Square Footage 1,170 sqft
Price per Sqft $358
Subdivision Somerset
MLS® Listing ID A2191947
Style 2 Storey,Side by Side
Bedrooms 2
Full Baths 1
Half Baths 1
Condo Fees $315/mo
HOA Fees $75/ann
HOA Y/N 1
Year Built 1995
Lot Size 2,185 Sqft
Acres 0.05
Property Description
Main floor featuring a spacious living room, dining area, and kitchen, creating the perfect space for entertaining. The corner fireplace adds warmth and ambiance, making it an ideal spot to relax. A sliding glass door leads to a patio, extending your living space to enjoy the outdoors. The kitchen boasts enough cabinetry and counter space, while the adjacent dining area is perfect for family meals. A convenient half-bathroom completes this level.
On upper level, you'll find two generously sized bedrooms and a full 4-piece bathroom. The primary bedroom includes a spacious walk-in closet, ensuring plenty of storage.
The fully finished basement adds even more living space, offering a versatile recreation area that can be used as a home theater, family room, gym, or office. Whether you're looking for a cozy retreat or additional functional space, this basement provides endless possibilities.
Additional highlights of this townhome include an attached single garage and, a driveway accommodating an extra vehicle, and a new high-efficiency furnace installed in 2024 for improved energy efficiency and comfort.
The property is conveniently located within few minutes to the Somerset C-Train station, with local schools, parks, shopping centers, and restaurants nearby.
Location
Province AB
County Calgary
Area Cal Zone S
Zoning M-CG
Direction SE
Rooms
Basement Finished, Full
Interior
Interior Features No Animal Home, No Smoking Home
Heating High Efficiency, Fireplace(s), Forced Air, Natural Gas
Cooling None
Flooring Carpet, Hardwood, Tile
Fireplaces Number 1
Fireplaces Type Gas, Living Room, Mantle, Tile
Appliance Dishwasher, Electric Stove, Range Hood, Washer/Dryer
Laundry In Basement
Exterior
Exterior Feature Lighting
Parking Features Concrete Driveway, Driveway, Front Drive, Garage Door Opener, Single Garage Attached
Garage Spaces 1.0
Fence Partial
Community Features Park, Playground, Schools Nearby, Shopping Nearby, Sidewalks, Street Lights, Walking/Bike Paths
Amenities Available Snow Removal, Visitor Parking
Roof Type Asphalt Shingle
Porch Patio
Lot Frontage 18.01
Exposure SE
Total Parking Spaces 2
Building
Lot Description Back Yard, Lawn, Landscaped
Dwelling Type Five Plus
Foundation Poured Concrete
Architectural Style 2 Storey, Side by Side
Level or Stories One
Structure Type Brick,Concrete,Vinyl Siding,Wood Frame
Others
HOA Fee Include Amenities of HOA/Condo,Common Area Maintenance,Insurance,Professional Management,Reserve Fund Contributions,Snow Removal
Restrictions Pet Restrictions or Board approval Required
Tax ID 95359995
Pets Allowed Yes




