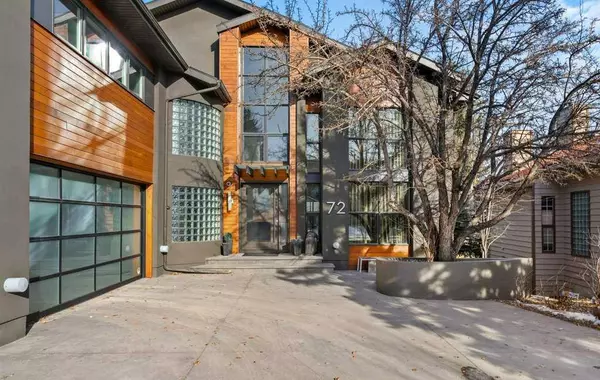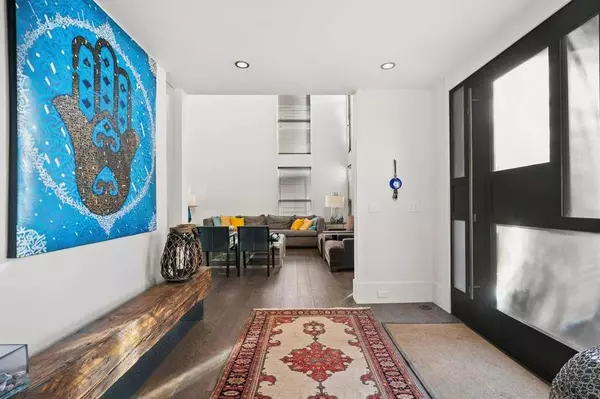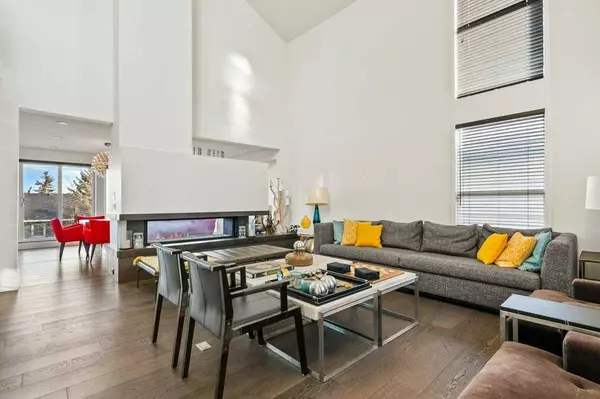UPDATED:
02/05/2025 09:50 PM
Key Details
Property Type Single Family Home
Sub Type Detached
Listing Status Active
Purchase Type For Sale
Square Footage 4,144 sqft
Price per Sqft $433
Subdivision Patterson
MLS® Listing ID A2191335
Style 2 Storey
Bedrooms 5
Full Baths 3
Half Baths 1
Year Built 1987
Lot Size 7,911 Sqft
Acres 0.18
Property Description
Upon entry, the custom solid oak and glass front door invites you into the formal living room, where a striking two-story vaulted ceiling and an eye-catching double-sided concrete fireplace with a crystal fire bed set the tone for the home's elegance. Flowing seamlessly into the dining area, the open-concept space is bathed in natural light streaming through the full-length sliding glass wall, creating an airy and inviting atmosphere. The Pedini custom gourmet kitchen is a chef's dream, outfitted with top-tier appliances including a WOLF gas stove, SUBZERO wine fridge and drawers, MIELE ovens and warming drawer, a combo microwave/oven, and ASKO dishwasher, all anchored by a spacious walk-in pantry. Adjacent to the kitchen, a semi-formal eating area and large living room with a gas fireplace provide the perfect setting for cozy evenings.
Upstairs, four luxurious bedrooms feature plush high-end wool berber carpet, while a well-appointed laundry room offers built-in storage and hanging space. A full bathroom with a rain-shower head ensures added comfort. The Primary Suite is an owner's retreat, complete with a private sitting room and its own gas fireplace. The primary ensuite is nothing short of spectacular, featuring a dual vanity, heated flooring, luxurious jetted tub, water closet, and a spacious glass-enclosed shower. A decadent walk-in closet with built-in shelving and drawers with ample storage. The pièce de résistance on the upper floor is the breathtaking, original custom art installation by artiest, Jason GoGo, visible from both the main and upper levels.
The lower level walkout, a space which has it all - an additional bedroom, spacious family room, smaller bonus room, gym, storage, and two 3-piece bathrooms. A kitchenette, equipped with a SUBZERO fridge/freezer, ASKO washer and dryer, microwave, and two Fisher & Paykel dishwashers make this an ideal space for guests or multigenerational living. The gym, with a mirror wall, leads you outside to a large covered deck in the low maintenance backyard.
Completing the home's offering is the attached triple-car heated garage, featuring stunning glass doors, epoxy flooring, and custom built-in cabinetry—adding a final touch of luxury. This home must be seen in person to fully appreciate its exquisite design and unparalleled craftsmanship.
Location
Province AB
County Calgary
Area Cal Zone W
Zoning R-CG
Direction W
Rooms
Basement Finished, Full, Walk-Out To Grade
Interior
Interior Features Bar, Built-in Features, Closet Organizers, Double Vanity, High Ceilings, Jetted Tub, Kitchen Island, Open Floorplan, Pantry, Skylight(s), Steam Room, Storage, Track Lighting, Vaulted Ceiling(s), Walk-In Closet(s), Wired for Data, Wired for Sound
Heating In Floor, Fireplace(s), Forced Air, Natural Gas
Cooling Central Air
Flooring Carpet, Ceramic Tile, Wood
Fireplaces Number 3
Fireplaces Type Gas
Inclusions All mounted televisions, all light fixtures, art installation
Appliance Bar Fridge, Built-In Freezer, Built-In Oven, Built-In Refrigerator, Dishwasher, Double Oven, Dryer, Garage Control(s), Gas Cooktop, Microwave, Range Hood, Refrigerator, See Remarks, Warming Drawer, Washer, Washer/Dryer, Water Distiller, Water Softener, Window Coverings, Wine Refrigerator
Laundry Lower Level, Upper Level
Exterior
Exterior Feature Private Yard
Parking Features Triple Garage Attached
Garage Spaces 3.0
Fence Fenced
Community Features Park, Playground, Schools Nearby, Shopping Nearby, Sidewalks
Roof Type Asphalt Shingle
Porch Deck
Lot Frontage 59.68
Total Parking Spaces 3
Building
Lot Description Back Yard, Front Yard, Lawn, Low Maintenance Landscape, Private, Rectangular Lot
Dwelling Type House
Foundation Poured Concrete
Architectural Style 2 Storey
Level or Stories Two
Structure Type Stucco,Wood Frame
Others
Restrictions Easement Registered On Title,Utility Right Of Way
Tax ID 95335301




