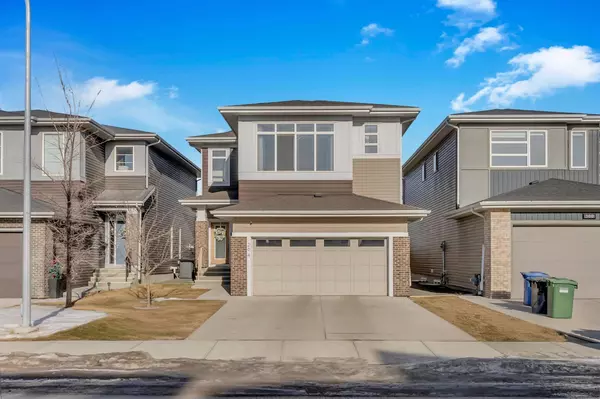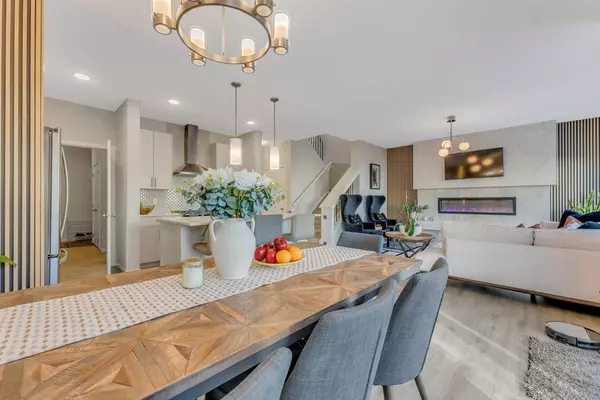OPEN HOUSE
Sat Feb 08, 12:00pm - 4:00pm
Sun Feb 09, 12:00pm - 4:00pm
Sat Feb 15, 12:00pm - 4:00pm
UPDATED:
02/05/2025 08:50 PM
Key Details
Property Type Single Family Home
Sub Type Detached
Listing Status Active
Purchase Type For Sale
Square Footage 2,305 sqft
Price per Sqft $325
Subdivision Walden
MLS® Listing ID A2190517
Style 2 Storey
Bedrooms 3
Full Baths 2
Half Baths 1
Year Built 2018
Lot Size 3,821 Sqft
Acres 0.09
Property Description
Upon entering, you're greeted by a bright, open-concept main floor adorned with gleaming hardwood floors, 9-foot ceilings, and an inviting electric fireplace. The chef-ready kitchen is a standout, featuring sleek quartz countertops, a spacious island, stainless steel appliances, and a walk-through pantry that connects effortlessly to the double garage.
Upstairs, the luxurious primary suite offers a spa-inspired 5-piece ensuite and a generous walk-in closet. Two additional well-sized bedrooms, a versatile bonus room, and a convenient upper-floor laundry room complete this level, ensuring comfort for the entire family.
Step outside onto the expansive deck with a charming pergola, perfect for outdoor entertaining, while the landscaped, partially fenced yard ensures privacy. Additional highlights include 9-foot ceilings, central air conditioning, a high-efficiency furnace with MERV 13 filters, an HRV unit for year-round comfort, and triple-pane windows for enhanced energy efficiency and noise reduction.
**BONUS FEATURE:** A MAINTENANCE-FREE 10 kW SOLAR ENERGY SYSTEM that slashes utility costs, generating an estimated 10,000 kWh per year—a fantastic energy-saving feature! Get PAID for SOLAR CARBON OFFSET CREDITS.
The unfinished basement provides endless opportunities for customization, whether you envision a media room, home gym, or extra living space. The double attached garage with epoxy flooring and an extended driveway add convenience and ample parking.
Don't miss your chance to own this energy-efficient, move-in-ready home in a sought-after community close to parks, schools, and shopping. Schedule your private showing today!
Location
Province AB
County Calgary
Area Cal Zone S
Zoning R-G
Direction S
Rooms
Basement Full, Unfinished
Interior
Interior Features Breakfast Bar, Closet Organizers, High Ceilings, Kitchen Island, Natural Woodwork, Open Floorplan, Pantry, Quartz Counters
Heating Forced Air
Cooling Central Air
Flooring Carpet, Hardwood, Tile
Fireplaces Number 1
Fireplaces Type Electric
Inclusions 2 TV wall mounts & alarm system with Ring camera
Appliance Central Air Conditioner, Dishwasher, Dryer, Electric Stove, Garage Control(s), Microwave, Range Hood, Refrigerator, Washer, Window Coverings
Laundry Laundry Room, Upper Level
Exterior
Exterior Feature Private Yard
Parking Features Double Garage Attached, Driveway, Garage Faces Front
Garage Spaces 2.0
Fence Fenced
Community Features Playground, Schools Nearby, Shopping Nearby, Sidewalks, Walking/Bike Paths
Roof Type Asphalt Shingle
Porch Deck
Lot Frontage 36.16
Total Parking Spaces 4
Building
Lot Description Back Yard, Landscaped, Rectangular Lot
Dwelling Type House
Foundation Poured Concrete
Architectural Style 2 Storey
Level or Stories Two
Structure Type Stone,Vinyl Siding,Wood Frame
Others
Restrictions Easement Registered On Title,Utility Right Of Way
Tax ID 95198931




